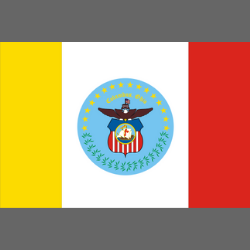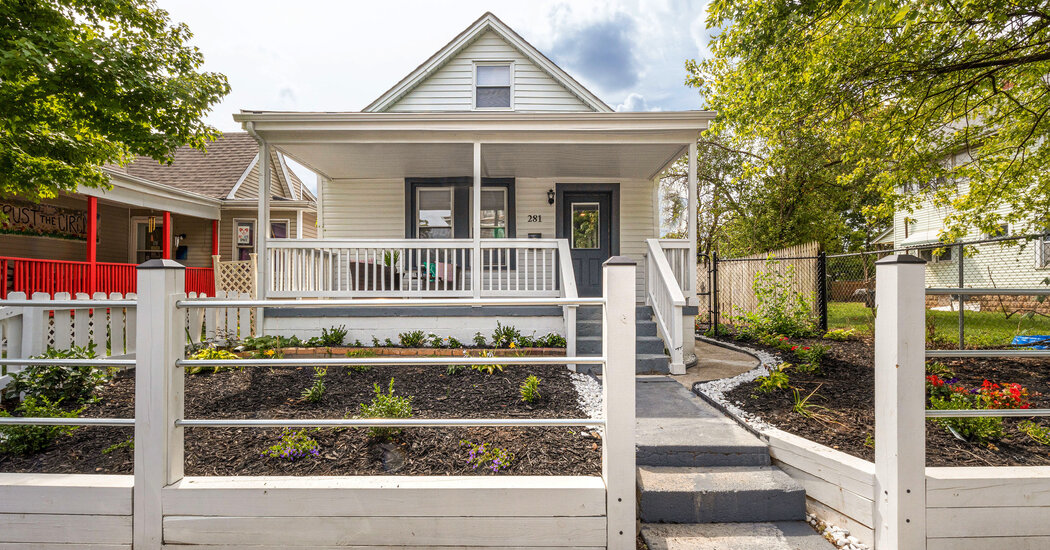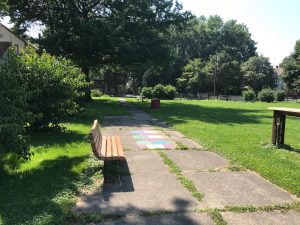Columbus, Ohio | $255,900
A recently remodeled circa-1900 cottage with four bedrooms and two bathrooms
This house is in Franklinton, a neighborhood west of downtown Columbus that had suffered from devastating flooding from the Scioto River until a flood wall was completed in 2004. Now an industrial and residential area undergoing gentrification, it attracts artists, breweries and first-time homeowners. This property, about two miles from downtown, was bought by a developer 18 months ago and overhauled.
Size: 1,088 square feet
Price per square foot: $235
Indoors: The front door opens to a living and dining room floored in vinyl tile, and an open kitchen with white cabinets, stainless-steel appliances and waterfall granite countertops. Industrial-style pendant lamps and a stainless-steel-and-glass hood are suspended over the central cooking island, which has bar seating.
To the left of the entrance is a small bedroom or study. Two additional bedrooms are at the rear of this floor. The larger has a walk-in closet and direct access to the backyard and to a bathroom with marble-patterned ceramic tile and a combined tub and shower.
The attic space was refinished into a carpeted bedroom or work space with an attached bathroom with a walk-in shower.
Outdoor space: The home has a rocking-chair front porch and a mulched front yard ready for planting. A small deck extends from the large rear bedroom and walks down to a fenced backyard with a lawn. Parking for two cars is in a gravel pad accessible from a rear alley. There is also a slim side yard.
Taxes: $708 (2019, based on an assessment of $11,380)
Contact: Jennifer Kessel-White or Ashley Kelker, Keller Williams Classic Properties, 614-657-1219; kellerwilliamsclassicproperties.yourkwoffice.com
Calais, Maine | $239,900
A Second Empire-style house built in 1869, with four bedrooms and two and a half bathrooms, on a 0.85-acre lot
George Boardman, a lumber baron-turned-naturalist, built this house for his son, adding a small museum to the property to contain his plant and animal specimens from the region. (The museum no longer exists; the collection went to the New Brunswick Museum, in Canada.) Long regarded as an architectural jewel, the house appeared in postcards of Calais distributed in the early 1900s.
Calais is a city of about 3,000 on Maine’s eastern border, with three ports of entry to Canada, across the St. Croix River. It is one hour west of the city of St. John, in New Brunswick; five and a half hours northeast of Boston; and two hours northeast of Bangor, Maine, which has the nearest international airport. This property is two blocks from downtown and close to a park with a playground.
Size: 3,040 square feet
Price per square foot: $79
Indoors: A previous owner who had a construction company updated the wiring, plumbing and heating systems and replaced windows. The front door is surrounded by leaded glass installed in the last decade. It leads to a center hallway with bookshelves built under the staircase.
To the right is a front parlor with glass connecting doors, a bay window and a fireplace with a brick surround and a neo-Classical mantel. Beyond is a large rear parlor with a bay window.
To the left of the entrance is a dining room with a brick chimney and a propane soapstone stove. It flows into an open kitchen with a U-shaped work area, varnished wood cabinets, large windows and a rear staircase. Centrally located, at the back of the main floor, is a wood-sided mudroom and a paneled laundry room and half bathroom.
The bedrooms occupy the four corners of the second floor. Two full hall bathrooms, including one recently updated with a circular, glass-walled shower, are on either side of the central landing.
Outdoor space: The home has a covered front porch with carved wood columns and a big lawn. Parking is in a two-car, detached garage.
Denver | $255,500
A two-bedroom, one-bathroom condominium in a 1907 building
This condo is on the ground floor of a low-rise brick building, on a wide avenue with period houses and mature trees, three and a half blocks west of Cheesman Park and the same distance east of the Capitol Hill neighborhood.
Size: 624 square feet
Price per square foot: $409
Indoors: The apartment has hardwood floors, exposed brick and pipes, and some original hardware. Direct access from the rear of the building takes you into the living and dining room. A small kitchen occupies its own room off to the side, with new granite-topped cabinetry along one wall and appliances on the other. Both bedrooms are carpeted and have exposed-brick walls. They share a recently renovated bathroom with a claw-foot tub that has a shower head. There is a walk-in closet off the main room.
Outdoor space: The building has a communal courtyard with a grill and patio seating. Laundry facilities are available for tenants. Parking is on the street.
Taxes: $1,042, plus a $274 monthly homeowner fee covering electricity, heat, water, sewer, insurance, trash, recycling, snow removal and grounds maintenance
Contact: Brent Malia, Keller Williams Realty, 720-560-5855; recolorado.com
For weekly email updates on residential real estate news, sign up here. Follow us on Twitter: @nytrealestate.




